North Pointe Apartments - Apartment Living in Colorado Springs, CO
About
Welcome to North Pointe Apartments
5805 Delmonico Drive Colorado Springs, CO 80919P: 719-624-4633 TTY: 711
Office Hours
Monday through Friday: 10:00 AM to 6:00 PM. Saturday: 10:00 AM to 4:00 PM. Sunday: Closed.
When you step outside your apartment, you can experience our numerous amenities, designed to help you live life to the fullest. Enjoy the ease of elevator access, ample guest parking, laundry facility, and the convenience of on-call maintenance. A shimmering swimming pool, soothing spa, sports lounge, game zone, and clubhouse are also available for your enjoyment. Your future home awaits you at North Pointe Apartments in Colorado Springs, Colorado, so schedule a tour today!
North Pointe Apartments has pet-friendly studio, one, and two bedroom apartments for rent with features that are sure to please. Our spacious homes include air conditioning, tile floors, and an all-electric kitchen with a dishwasher, microwave, and refrigerator. We bring you classic apartment living at its best!
Look no further than North Pointe Apartments in Colorado Springs, CO, for fabulous apartment home living! Our community is in a great location with your favorite entertainment hot spots, restaurants, schools, and shopping nearby. Play a few holes of golf at the Pine Creek Golf Club, or take delight at the Garden of the Gods Campground. With Interstate 25 right around the corner, commuting anywhere in the Springs is a dream.
Floor Plans
0 Bedroom Floor Plan
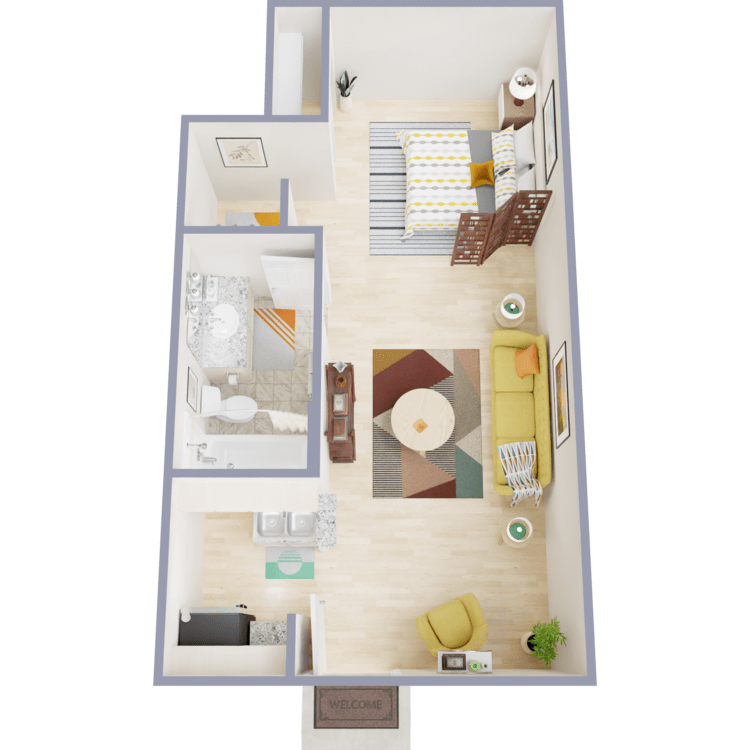
S1
Details
- Beds: Studio
- Baths: 1
- Square Feet: 411
- Rent: $1207-$1292
- Deposit: $250
Floor Plan Amenities
- Air Conditioning
- All-electric Kitchen
- Cable Ready
- Disability Access
- Dishwasher
- Microwave
- Privacy Shades
- Mirrored Closet Doors
- Open Floor Plan
- Plank-style Flooring
- Refrigerator
- Tile Floors
- Views Available
* In Select Apartment Homes
Floor Plan Photos
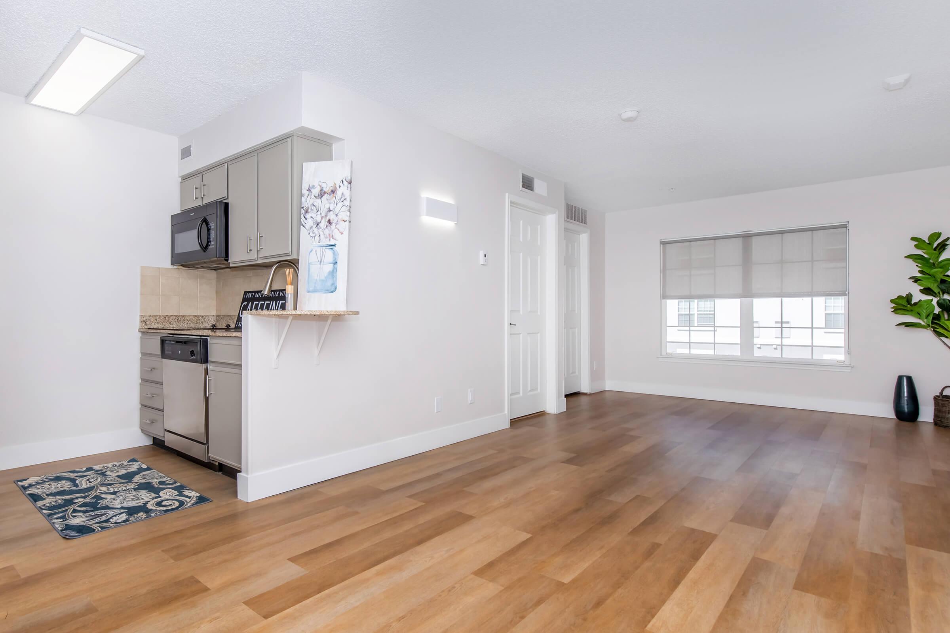
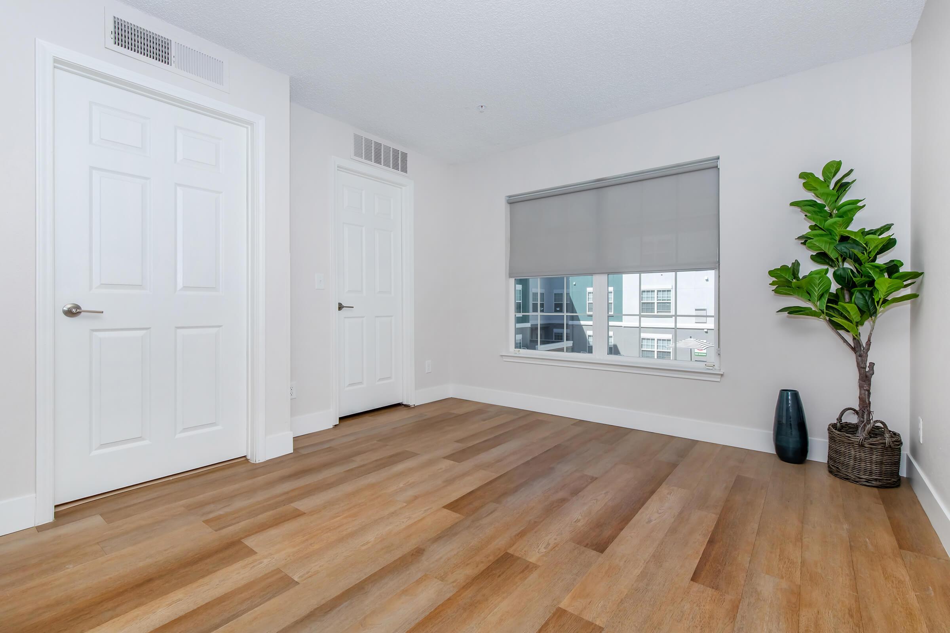
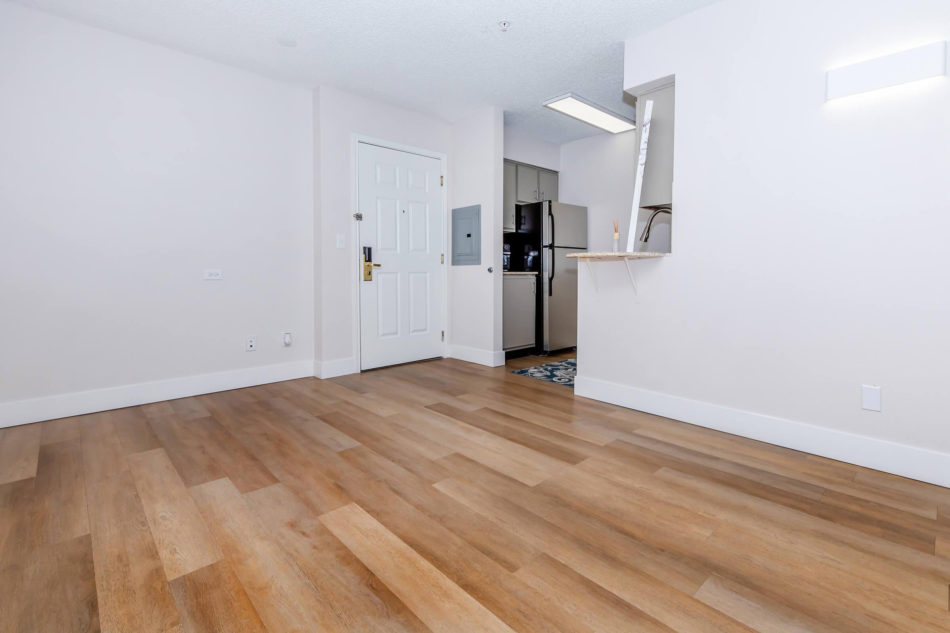
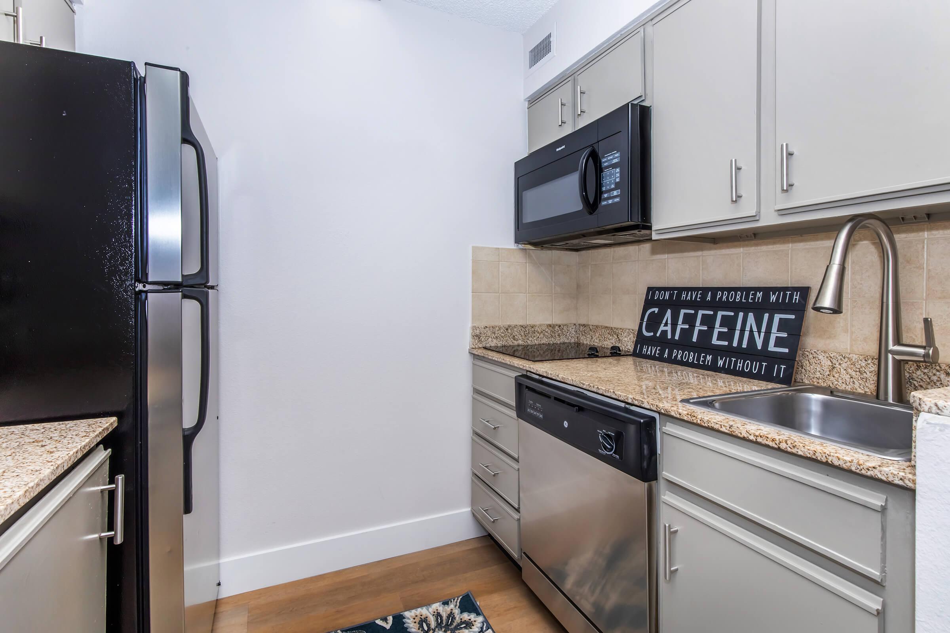
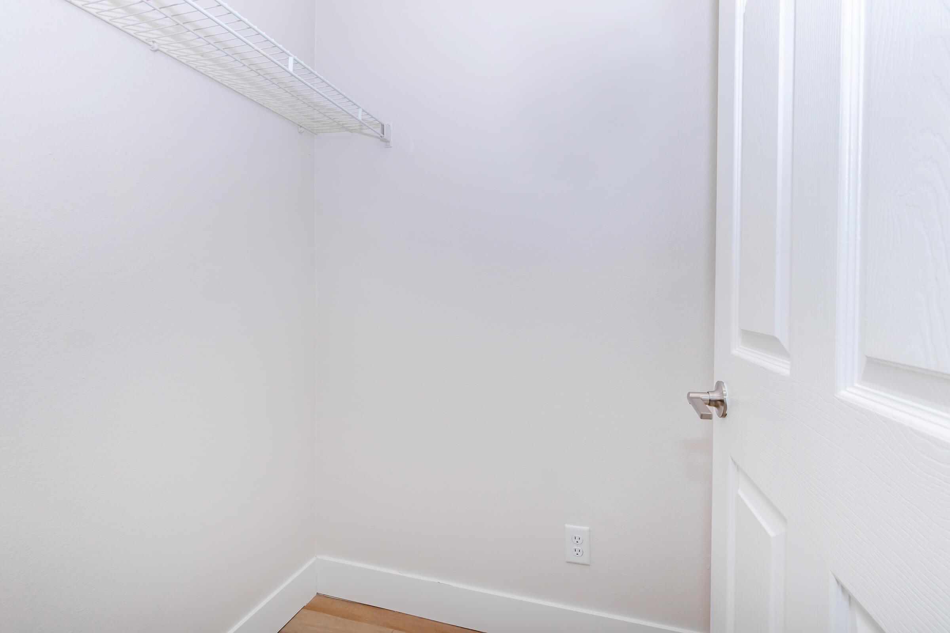
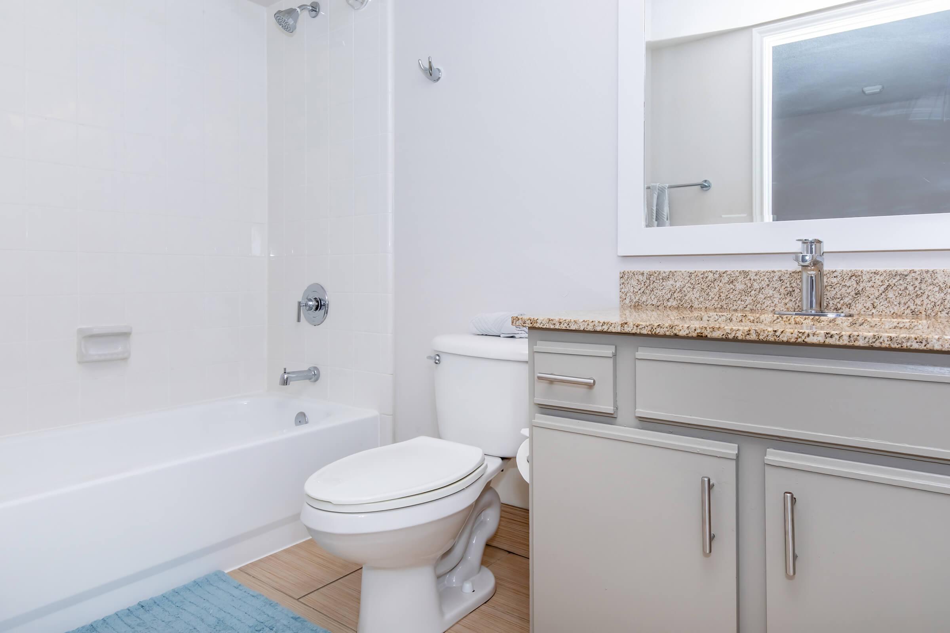
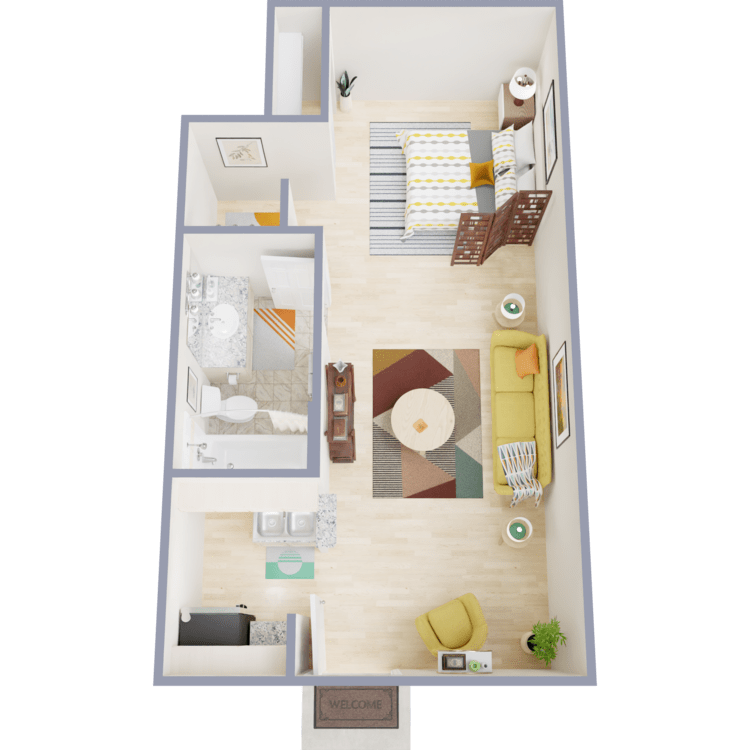
S1 Furnished
Details
- Beds: Studio
- Baths: 1
- Square Feet: 411
- Rent: $1299
- Deposit: Call for details.
Floor Plan Amenities
- Air Conditioning
- All-electric Kitchen
- Cable Ready
- Disability Access
- Dishwasher
- Microwave
- Privacy Shades
- Mirrored Closet Doors
- Open Floor Plan
- Plank-style Flooring
- Refrigerator
- Tile Floors
- Views Available
* In Select Apartment Homes
Floor Plan Photos
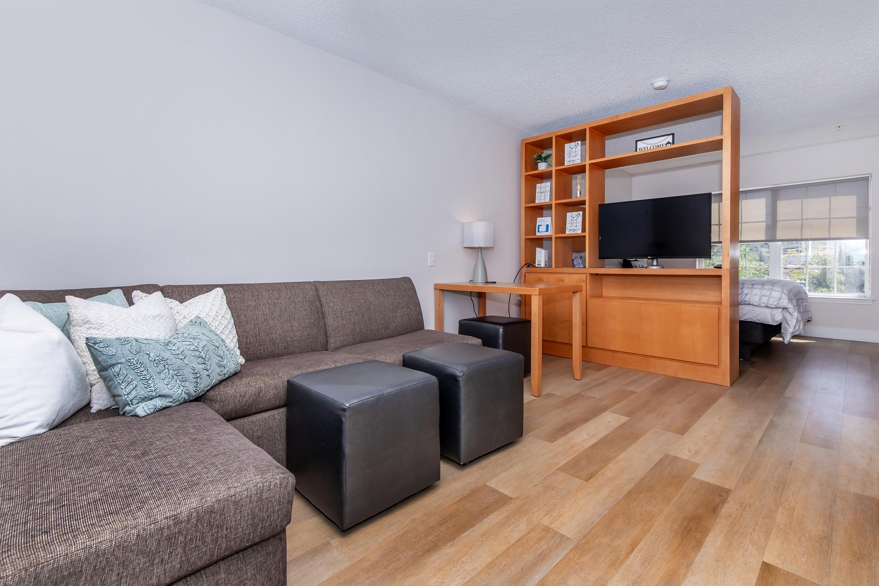
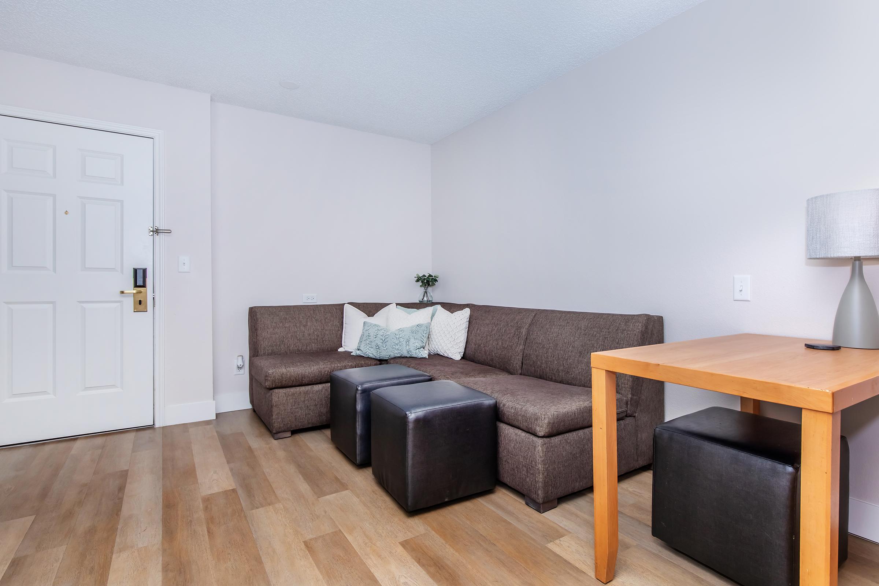
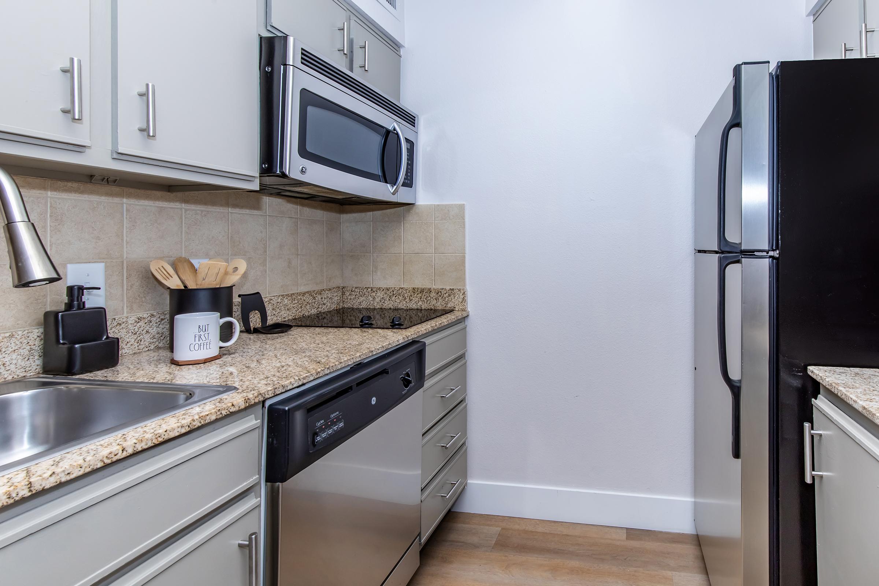
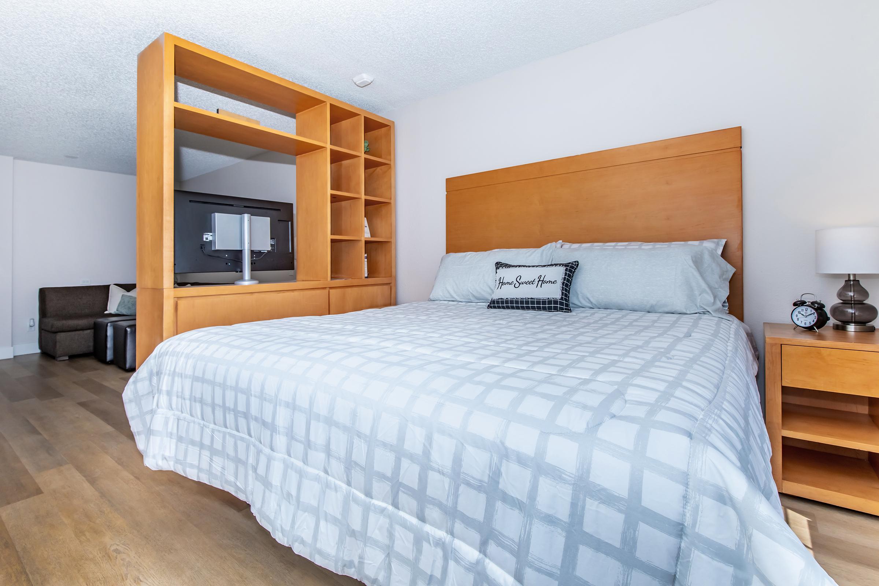
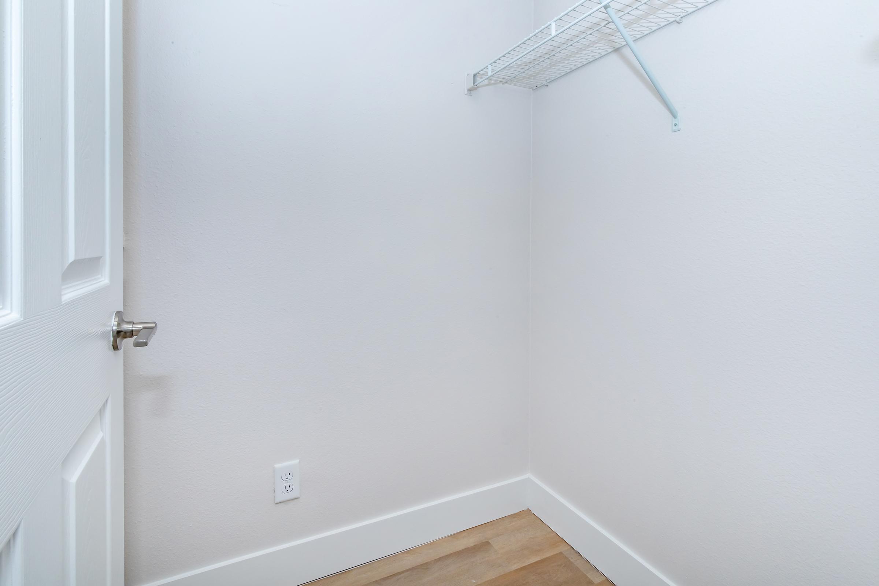
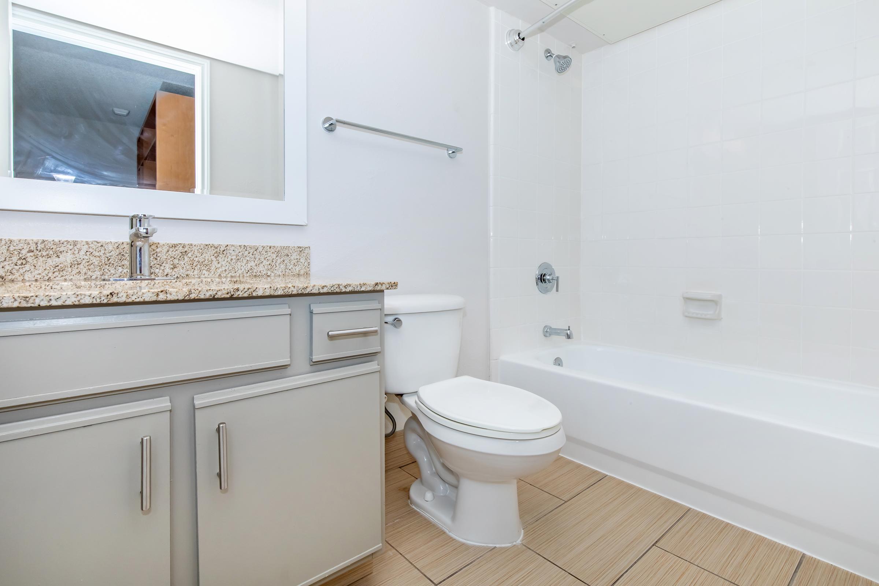
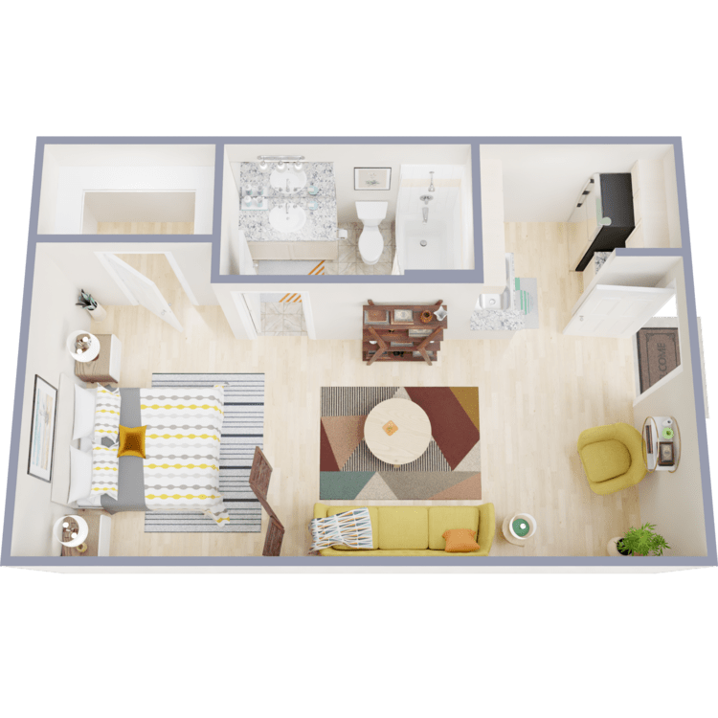
S2
Details
- Beds: Studio
- Baths: 1
- Square Feet: 442
- Rent: $1267-$1317
- Deposit: $250
Floor Plan Amenities
- Air Conditioning
- All-electric Kitchen
- Cable Ready
- Disability Access
- Dishwasher
- Microwave
- Privacy Shades
- Mirrored Closet Doors
- Open Floor Plan
- Plank-style Flooring
- Refrigerator
- Tile Floors
- Views Available
* In Select Apartment Homes
1 Bedroom Floor Plan
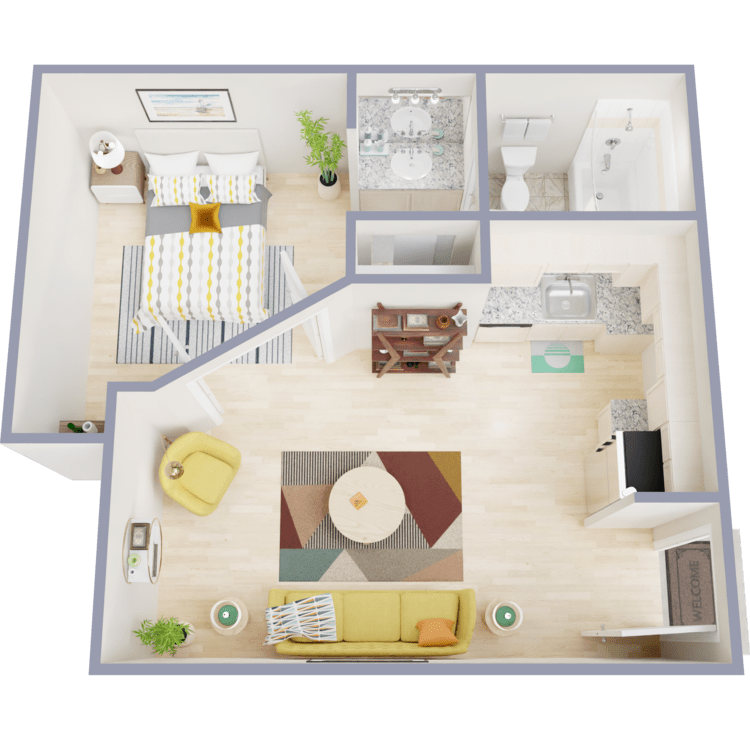
A1
Details
- Beds: 1 Bedroom
- Baths: 1
- Square Feet: 446
- Rent: $1262-$1347
- Deposit: $250
Floor Plan Amenities
- Air Conditioning
- All-electric Kitchen
- Cable Ready
- Disability Access
- Dishwasher
- Microwave
- Privacy Shades
- Mirrored Closet Doors
- Open Floor Plan
- Plank-style Flooring
- Refrigerator
- Tile Floors
- Views Available
* In Select Apartment Homes
Floor Plan Photos
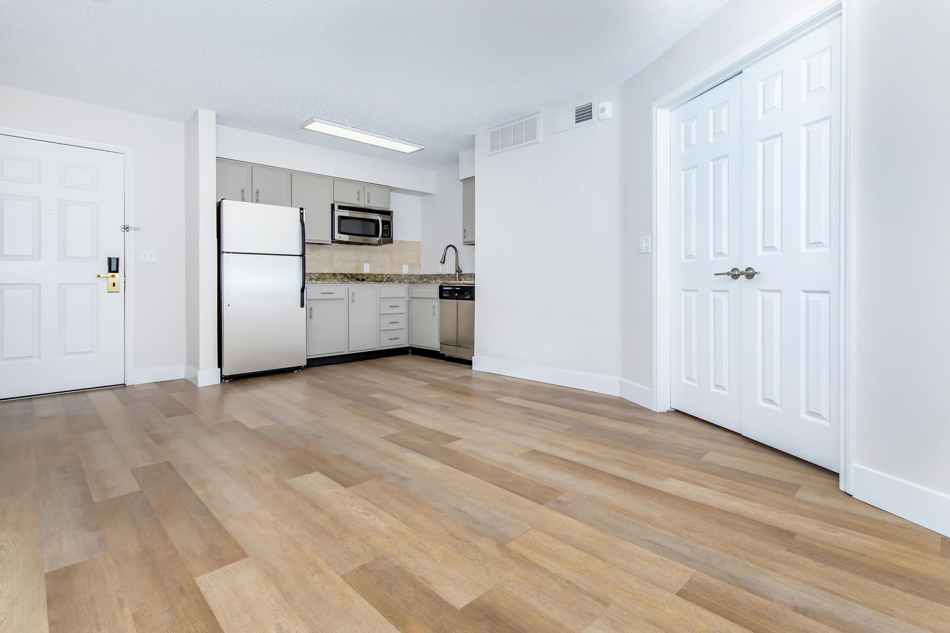
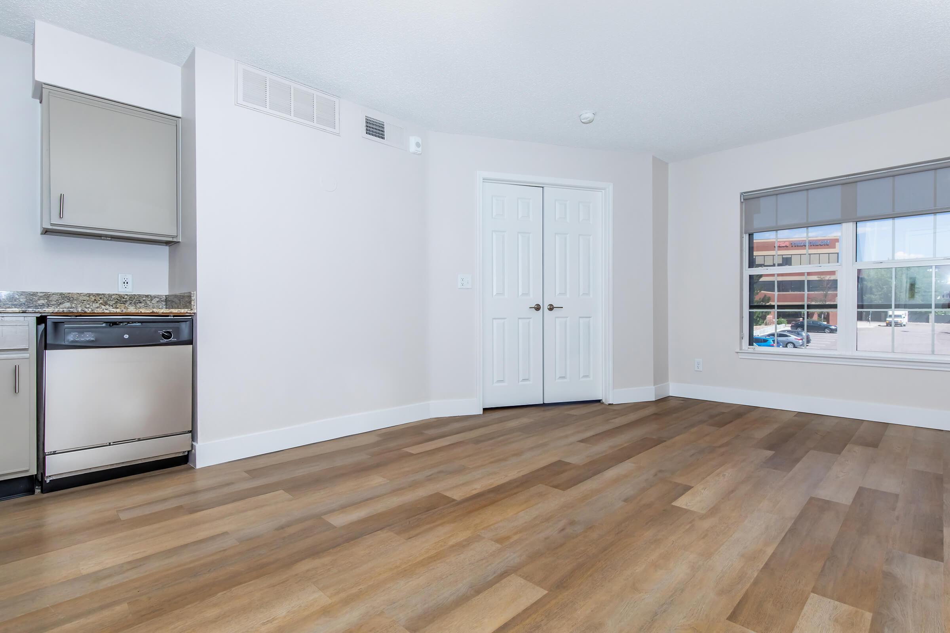
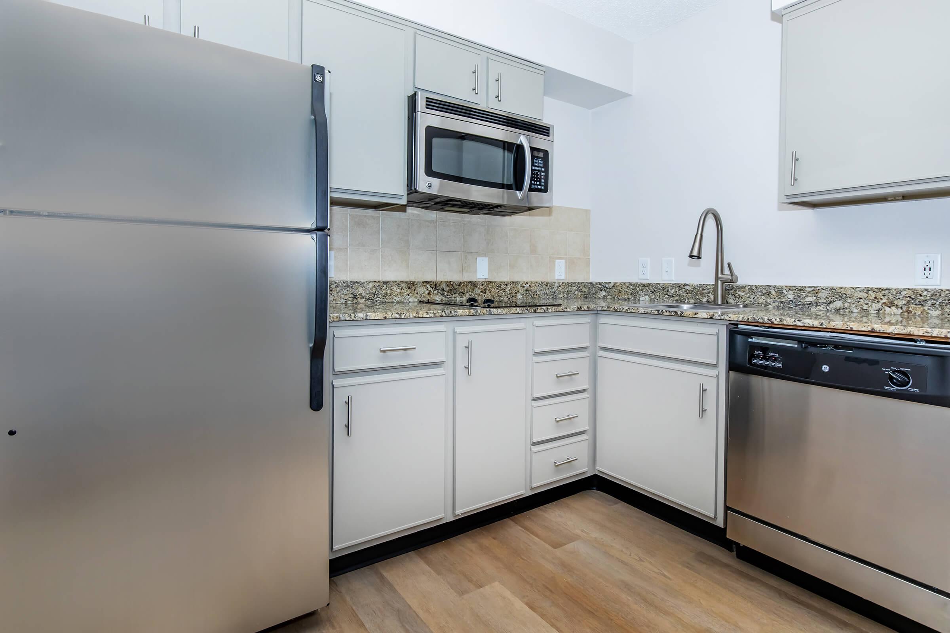
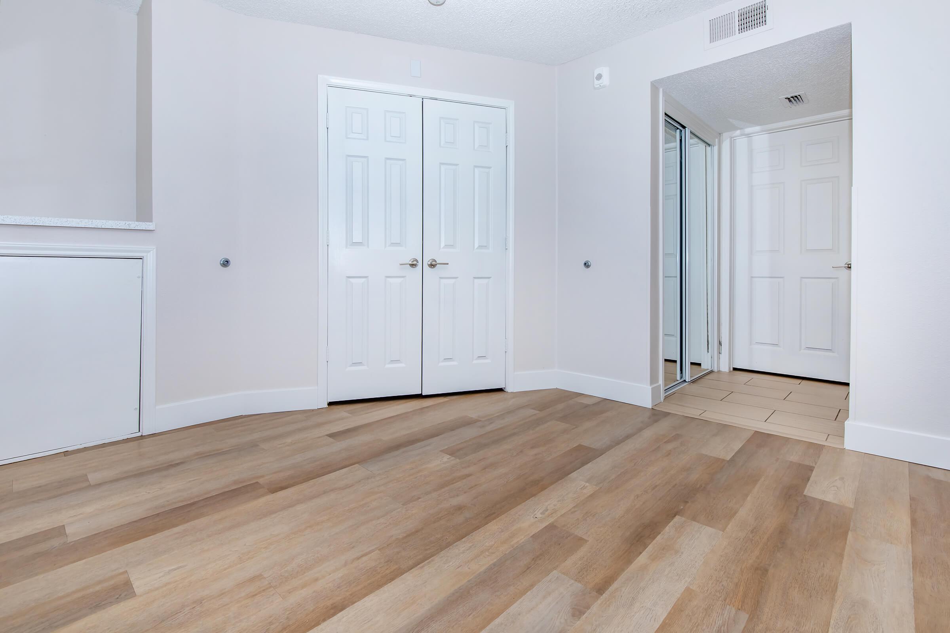
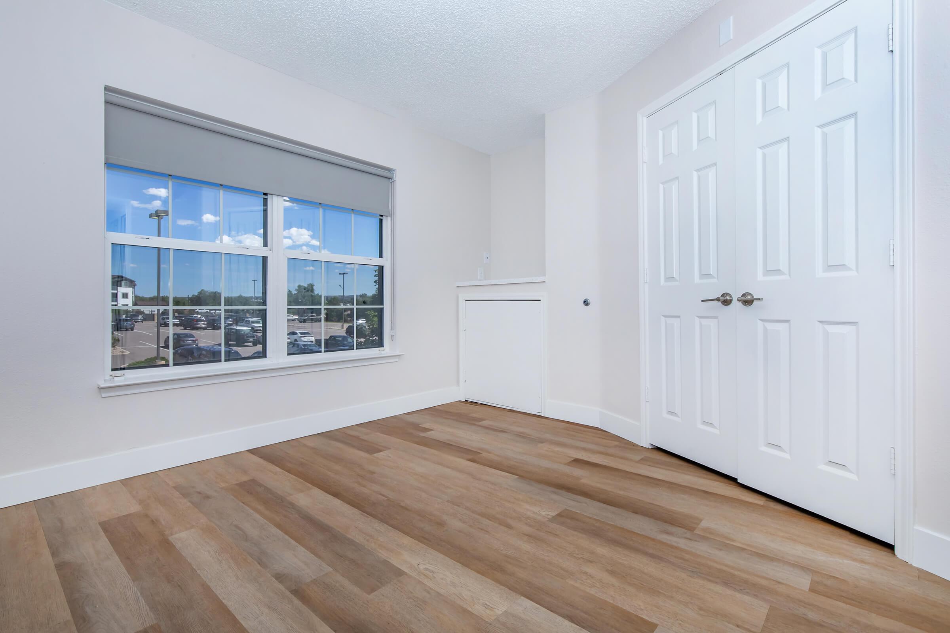
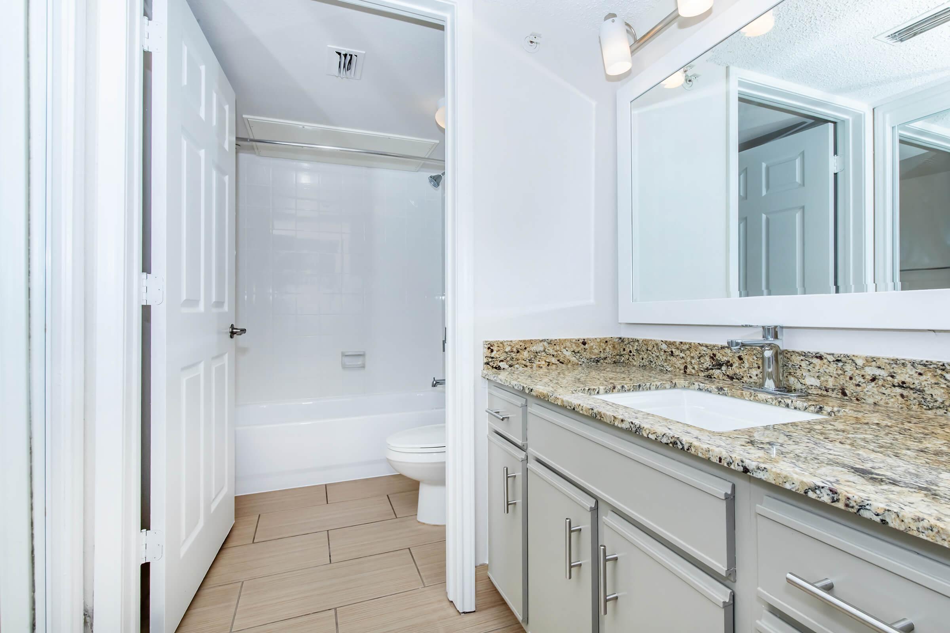
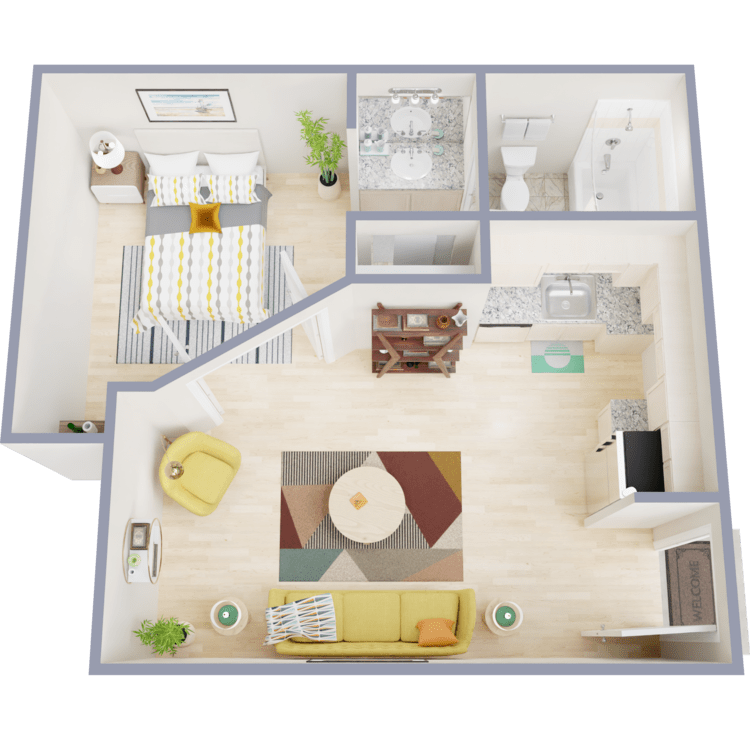
A1 Furnished
Details
- Beds: 1 Bedroom
- Baths: 1
- Square Feet: 446
- Rent: $1349
- Deposit: Call for details.
Floor Plan Amenities
- Air Conditioning
- All-electric Kitchen
- Cable Ready
- Disability Access
- Dishwasher
- Microwave
- Privacy Shades
- Mirrored Closet Doors
- Open Floor Plan
- Plank-style Flooring
- Refrigerator
- Tile Floors
- Views Available
* In Select Apartment Homes
Floor Plan Photos
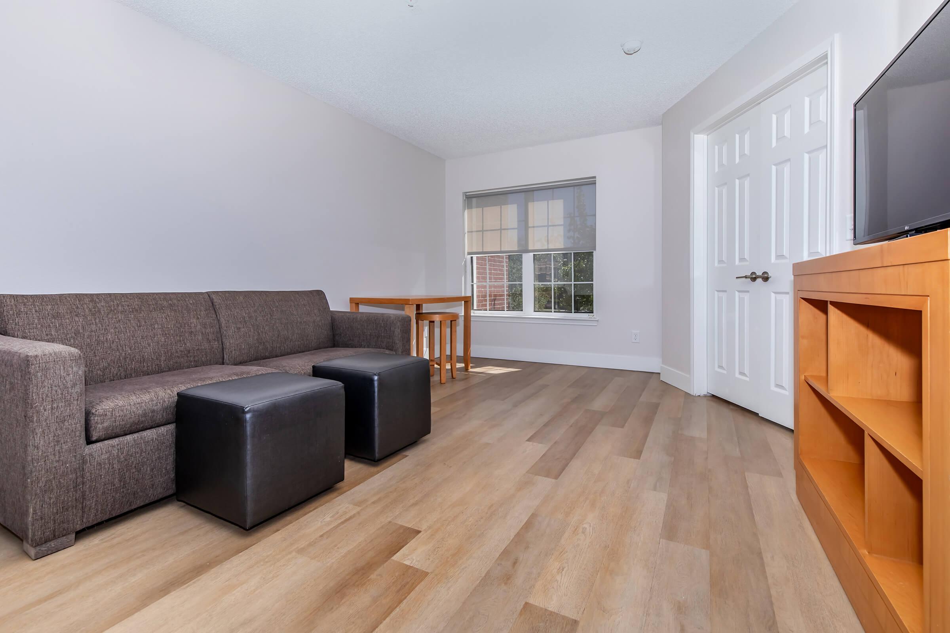
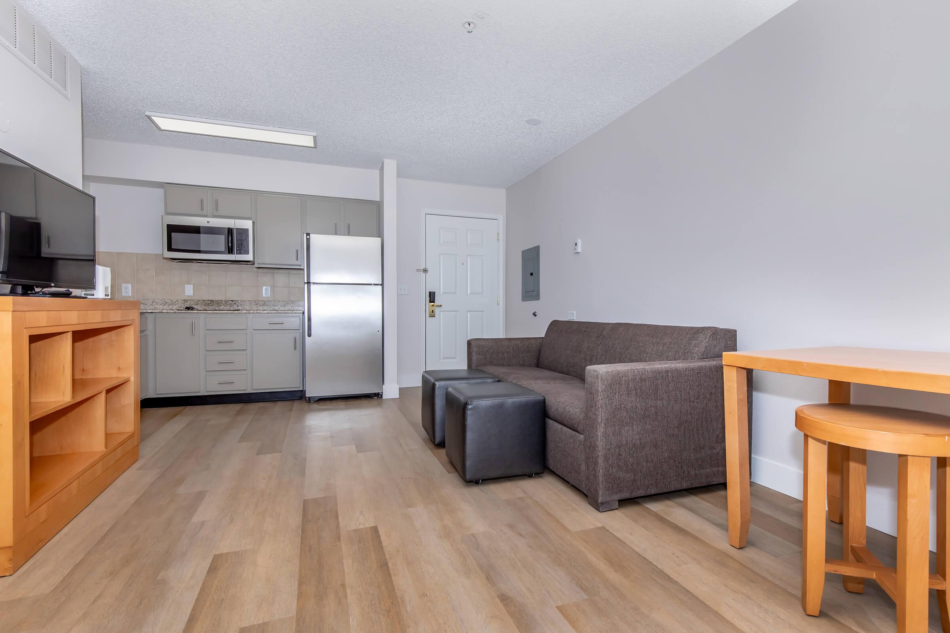
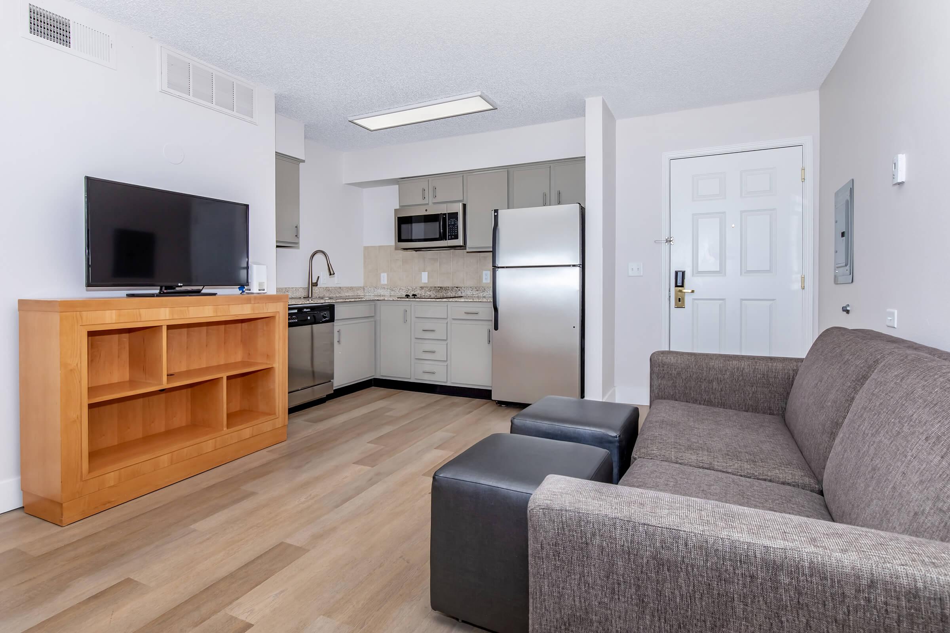
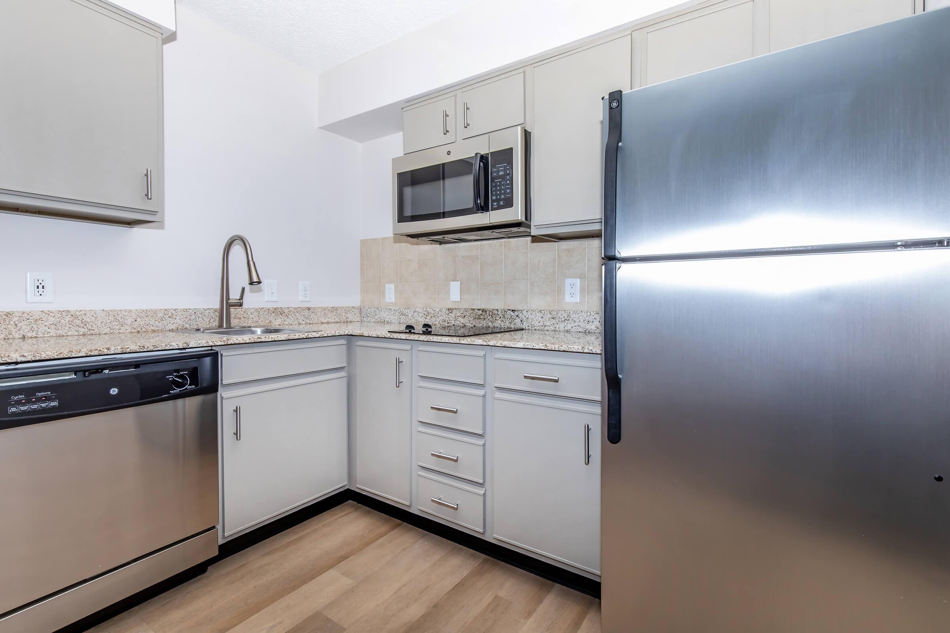
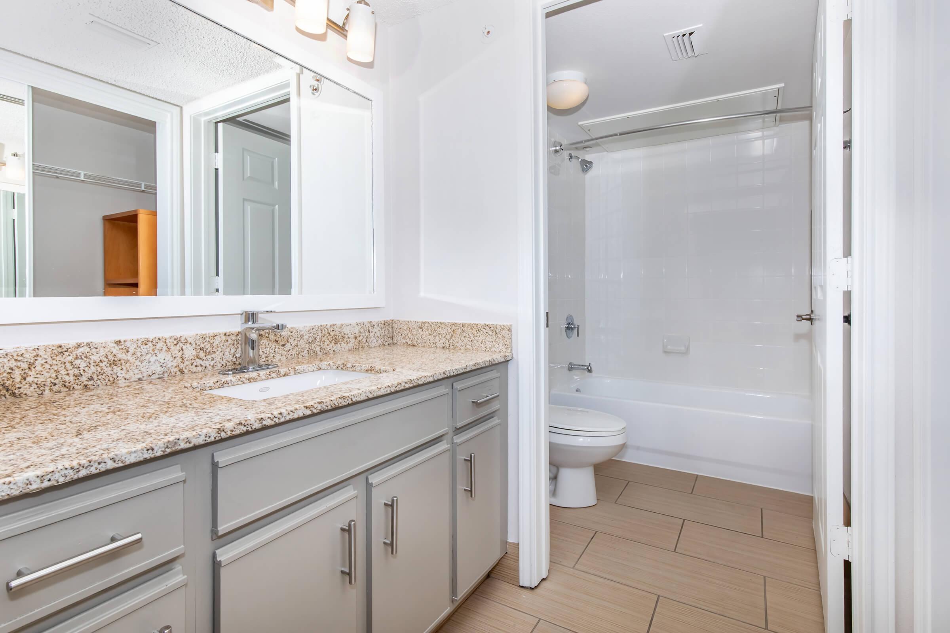
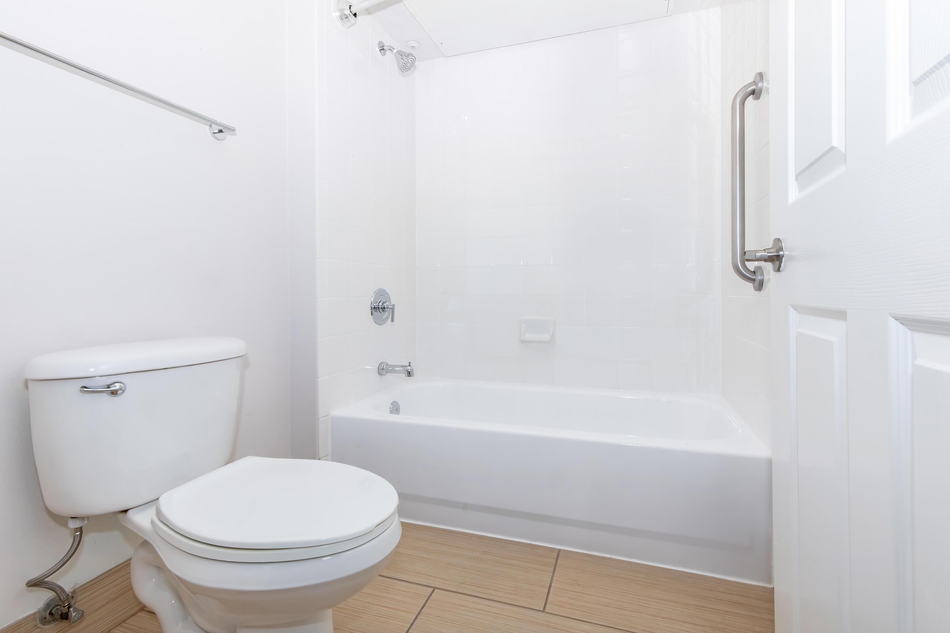
2 Bedroom Floor Plan
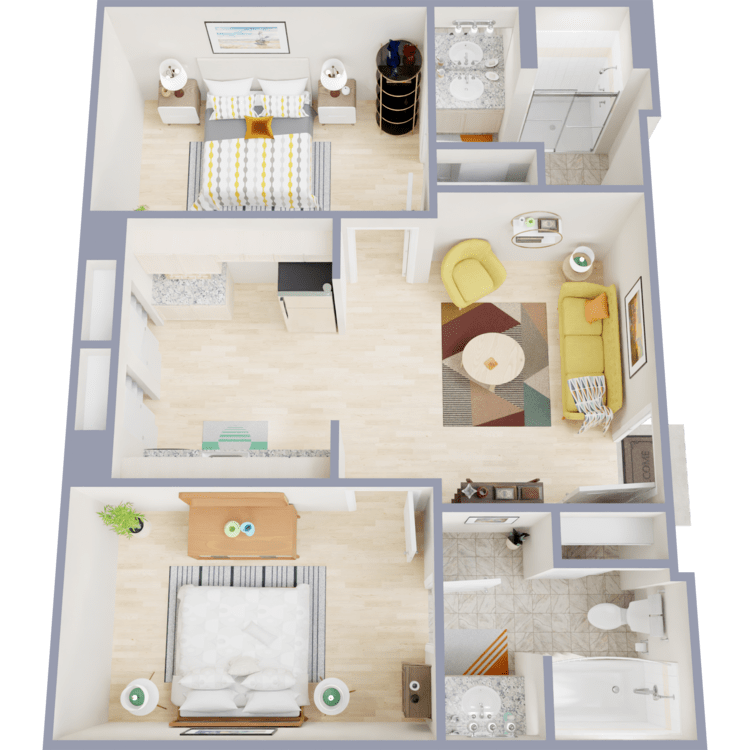
B1
Details
- Beds: 2 Bedrooms
- Baths: 2
- Square Feet: 738
- Rent: $1842-$1867
- Deposit: $350
Floor Plan Amenities
- Air Conditioning
- All-electric Kitchen
- Cable Ready
- Disability Access
- Dishwasher
- Microwave
- Privacy Shades
- Mirrored Closet Doors
- Open Floor Plan
- Plank-style Flooring
- Refrigerator
- Tile Floors
- Views Available
* In Select Apartment Homes
Floor Plan Photos
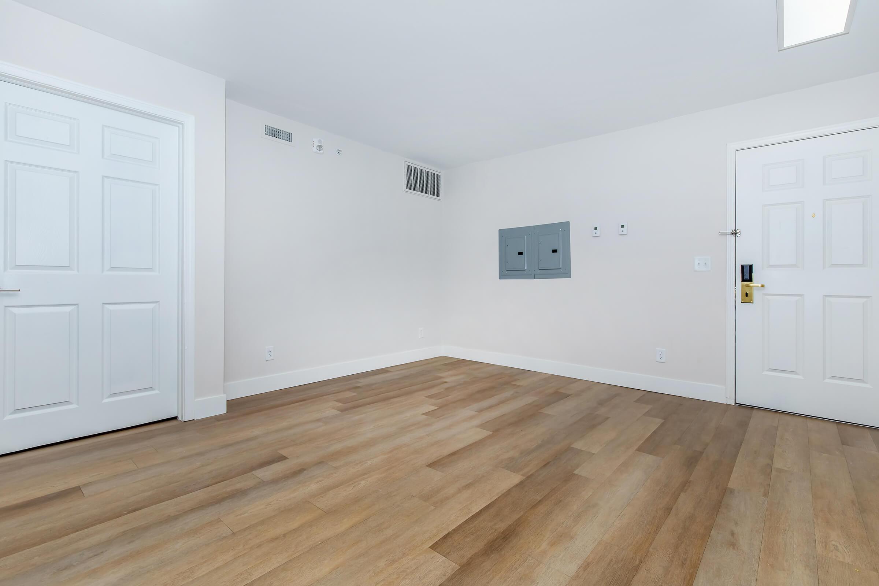
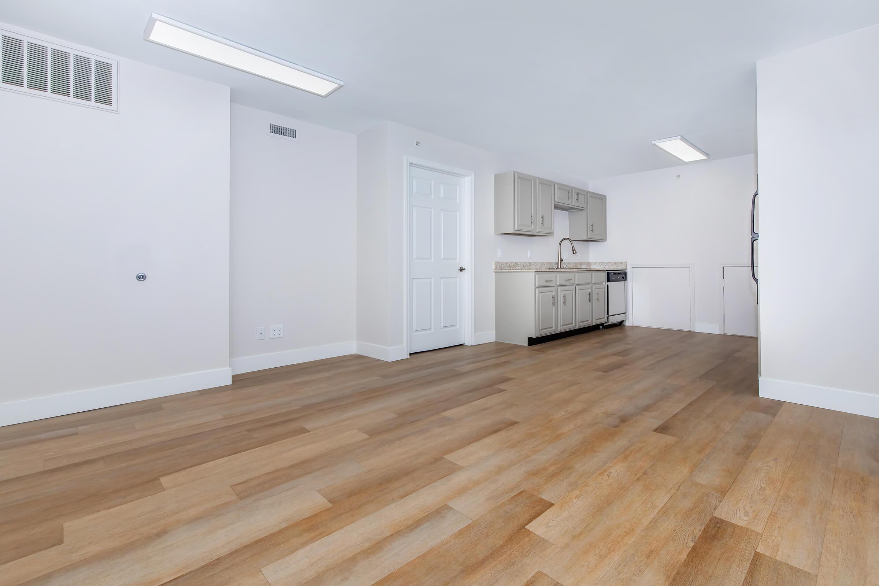
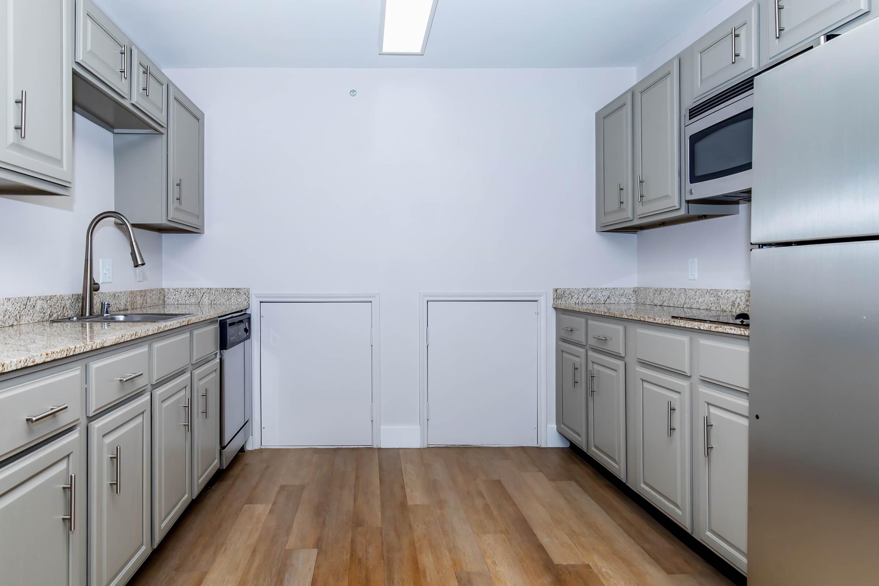
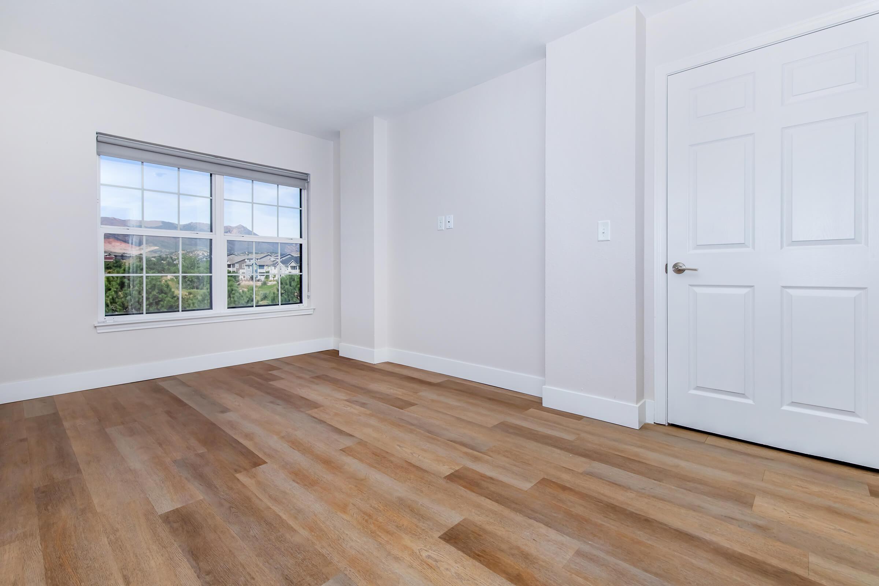
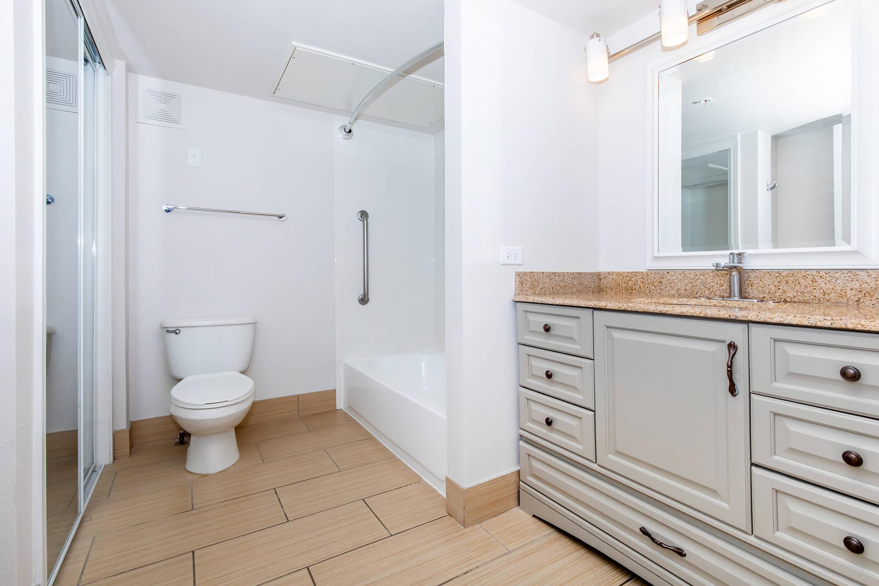
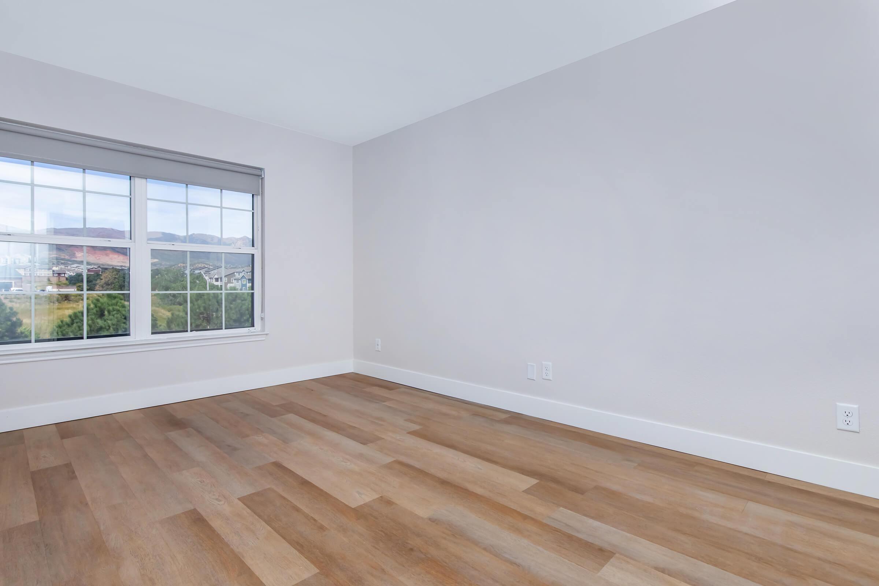
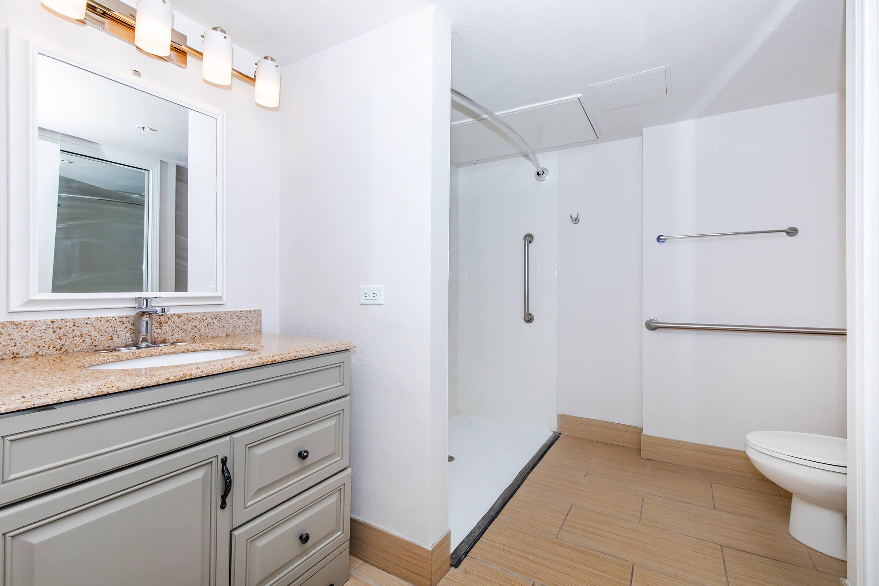
Show Unit Location
Select a floor plan or bedroom count to view those units on the overhead view on the site map. If you need assistance finding a unit in a specific location please call us at 719-624-4633 TTY: 711.
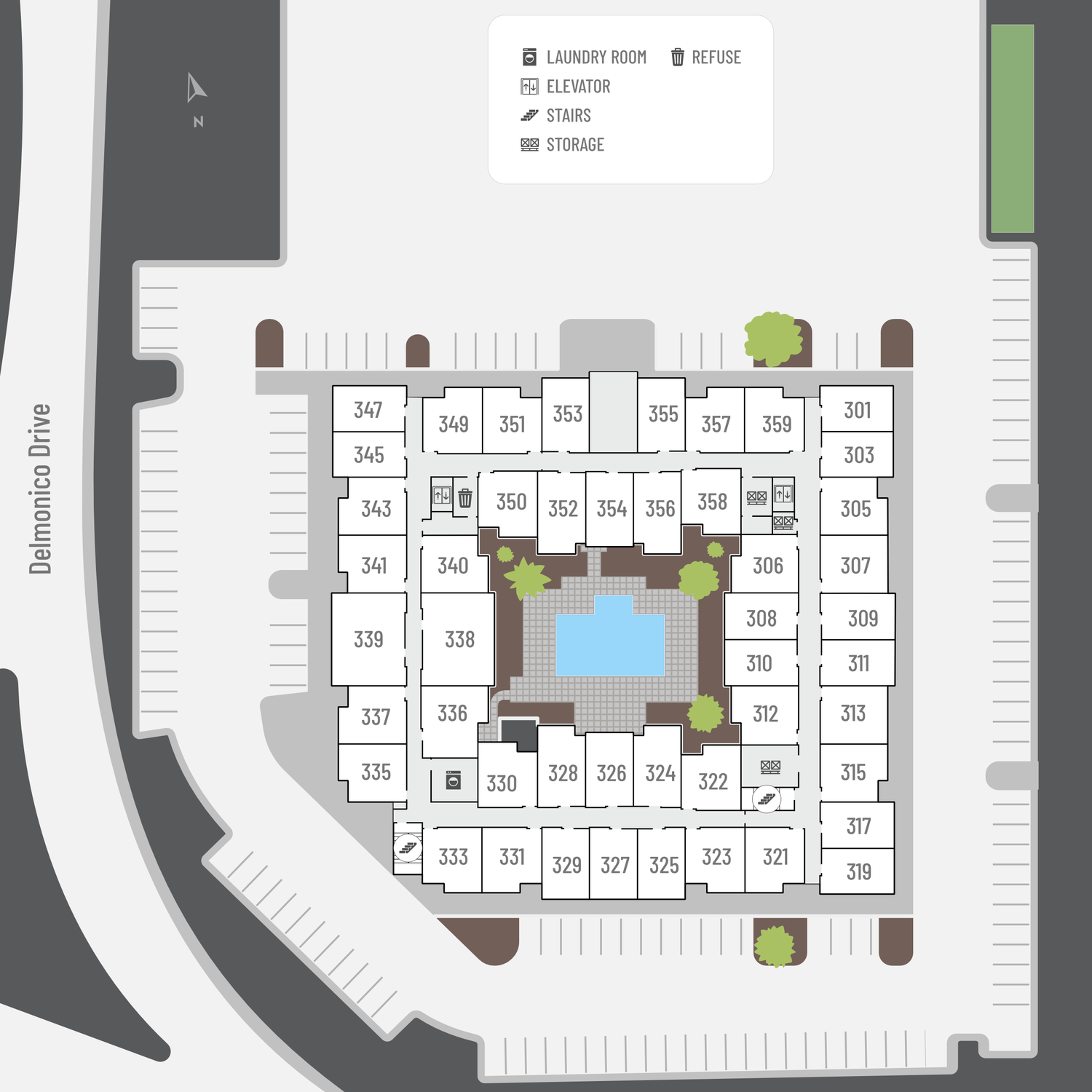
Unit: 333
- 1 Bed, 1 Bath
- Availability:2024-07-23
- Rent:$1337
- Square Feet:446
- Floor Plan:A1
Unit: 339
- 2 Bed, 2 Bath
- Availability:Now
- Rent:$1867
- Square Feet:738
- Floor Plan:B1
Unit: 308
- 0 Bed, 1 Bath
- Availability:2024-05-09
- Rent:$1267
- Square Feet:411
- Floor Plan:S1
Unit: 310
- 0 Bed, 1 Bath
- Availability:2024-06-01
- Rent:$1267
- Square Feet:411
- Floor Plan:S1
Unit: 347
- 0 Bed, 1 Bath
- Availability:2024-06-08
- Rent:$1292
- Square Feet:411
- Floor Plan:S1
Unit: 353
- 0 Bed, 1 Bath
- Availability:2024-07-27
- Rent:$1257
- Square Feet:411
- Floor Plan:S1
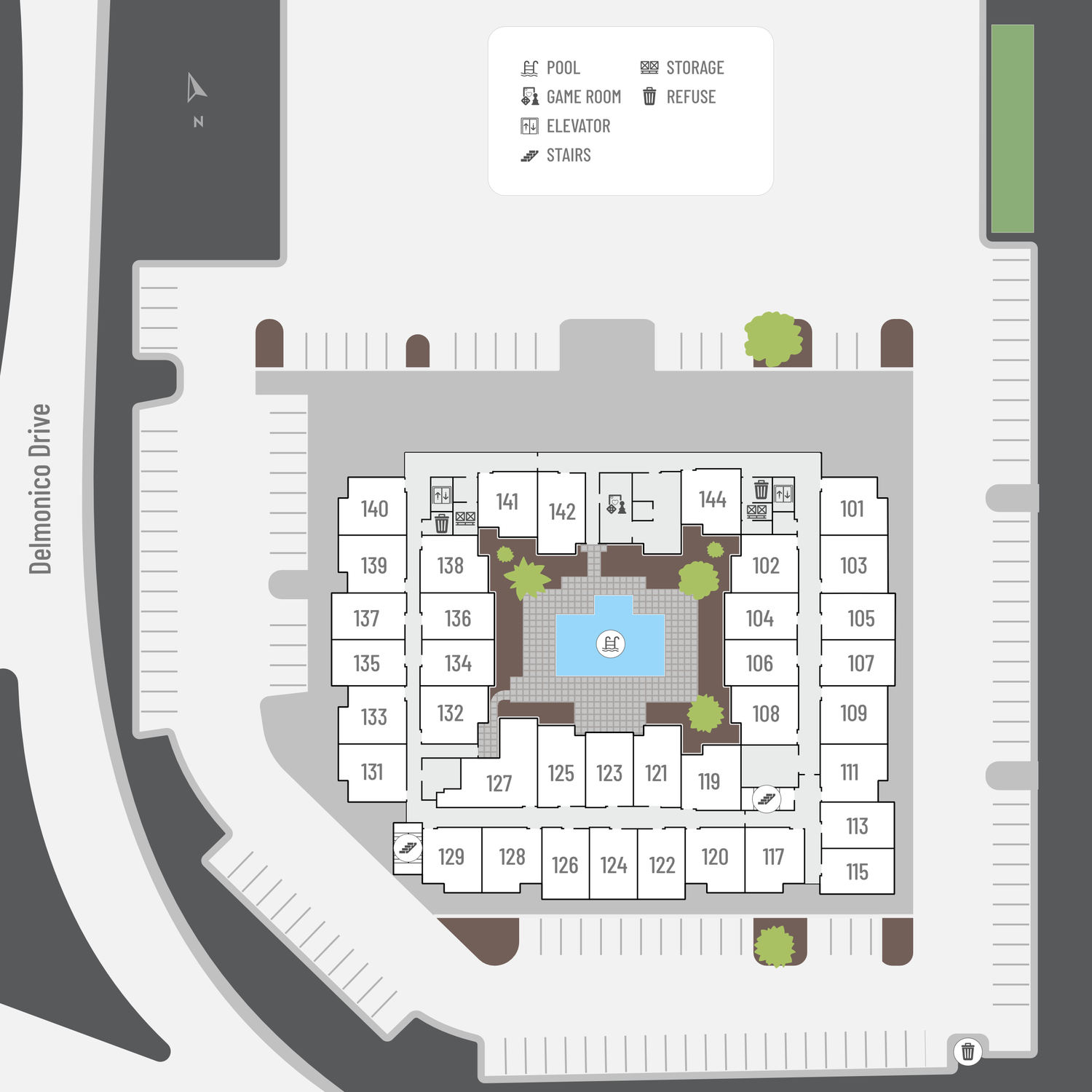
Unit: 111
- 1 Bed, 1 Bath
- Availability:2024-07-13
- Rent:$1262
- Square Feet:446
- Floor Plan:A1
Unit: 140
- 1 Bed, 1 Bath
- Availability:2024-07-20
- Rent:$1297
- Square Feet:446
- Floor Plan:A1
Unit: 122
- 0 Bed, 1 Bath
- Availability:2024-07-06
- Rent:$1207
- Square Feet:411
- Floor Plan:S1
Unit: 142
- 0 Bed, 1 Bath
- Availability:2024-07-12
- Rent:$1267
- Square Feet:442
- Floor Plan:S2
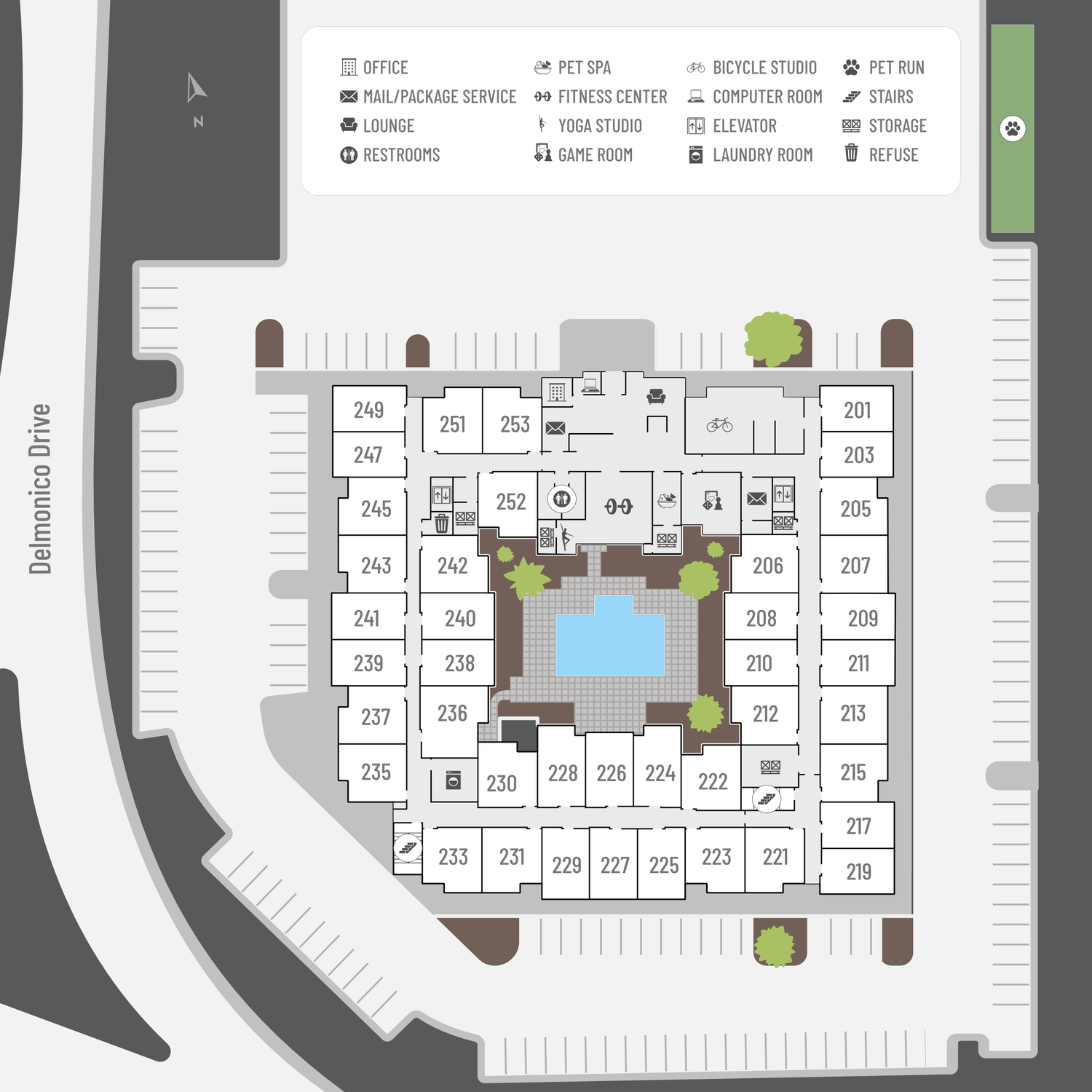
Unit: 251
- 1 Bed, 1 Bath
- Availability:2024-05-14
- Rent:$1262
- Square Feet:446
- Floor Plan:A1
Amenities
Explore what your community has to offer
Community Amenities
- 100% Smoke Free Community
- Easy Access to Freeways
- Easy Access to Shopping
- Elevators
- Gaming Zone with Arcade-Style Games
- Guest Parking
- Laundry Facilities
- On-call Emergency Maintenance
- Pet Friendly with dedicated Pet Run
- Pet Spa and Grooming Stations
- Shimmering Swimming Pool and Soothing Spa
- Ski and Bike Storage with Repair and Pump Stations
- Sports Entertainment Lounge
- Work From Home Areas
Apartment Features
- Air Conditioning
- All-electric Kitchen
- Cable Ready
- Disability Access
- Dishwasher
- Microwave
- Mirrored Closet Doors*
- Open Floor Plan
- Plank-style Flooring
- Privacy Shades
- Refrigerator
- Tile Floors
- Views Available
* In Select Apartment Homes
Pet Policy
Pets welcome upon approval, breed restrictions apply. Limit 2 pets per home. Pet deposit = $300 per unit. Monthly pet fee = $35 per pet. All pets must be licensed, spayed/neutered as required by local ordinances.
Photos
Amenities
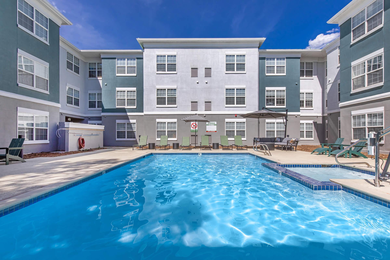
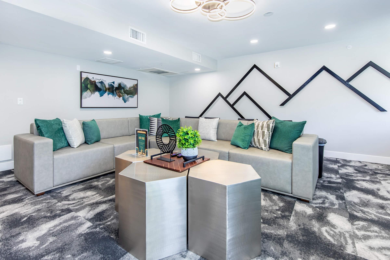
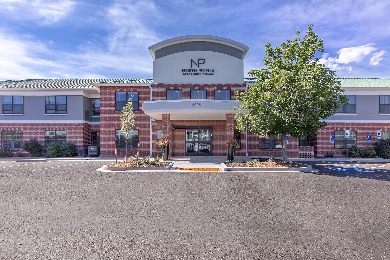
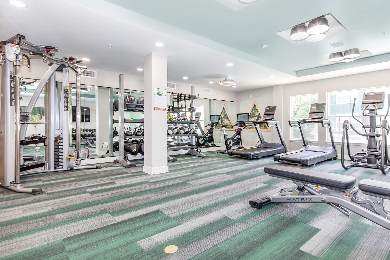
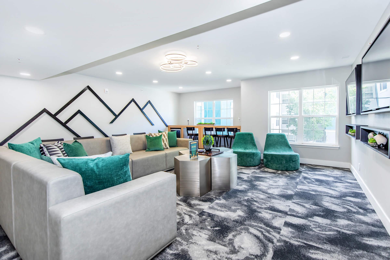
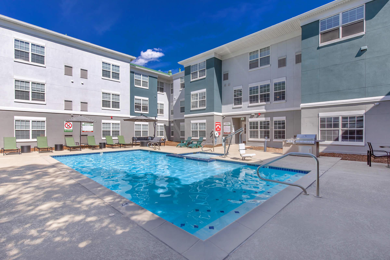
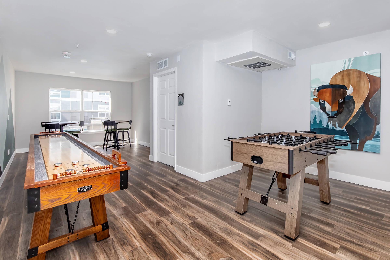
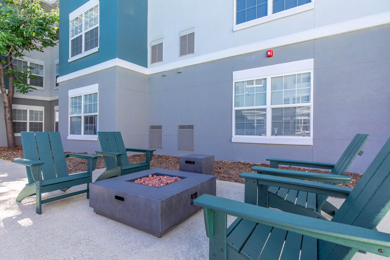
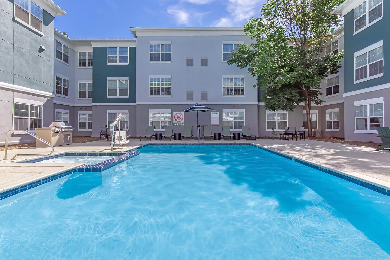
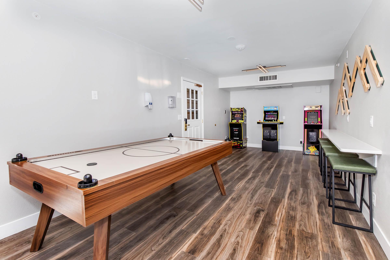
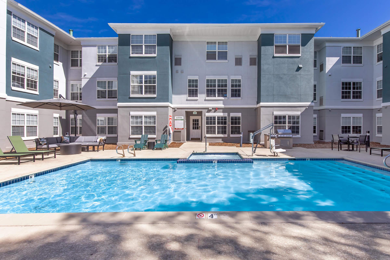
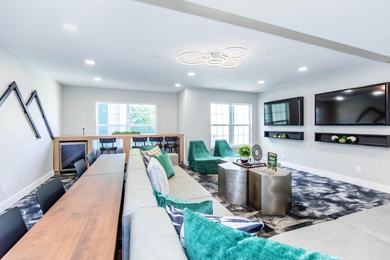
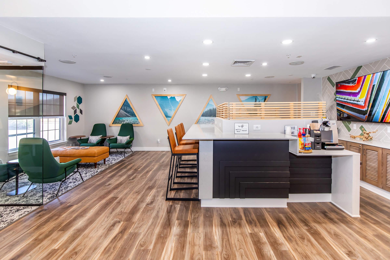
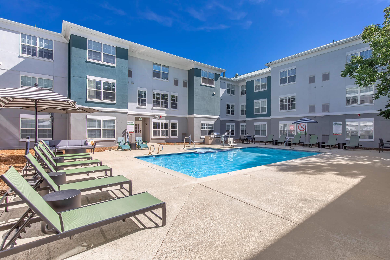
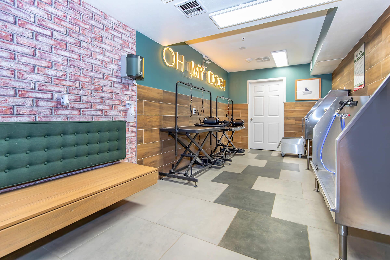
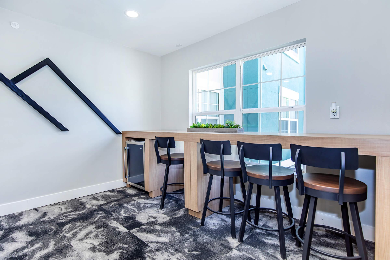
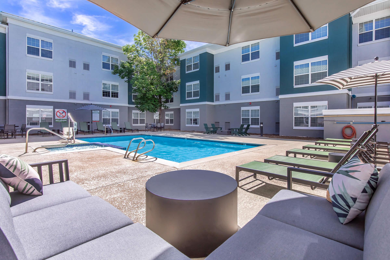
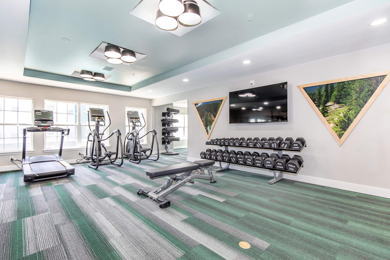
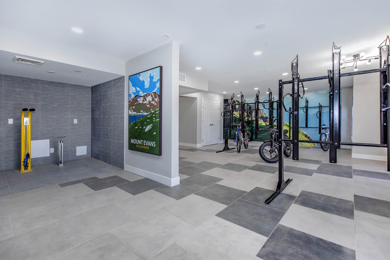
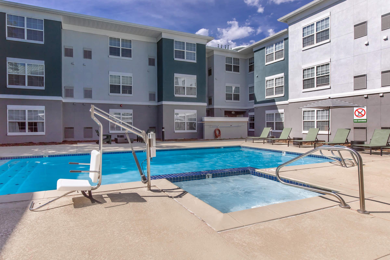
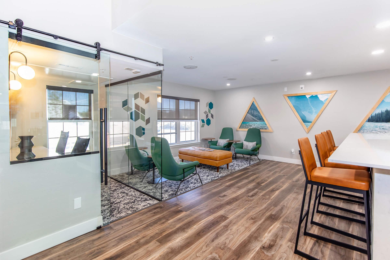
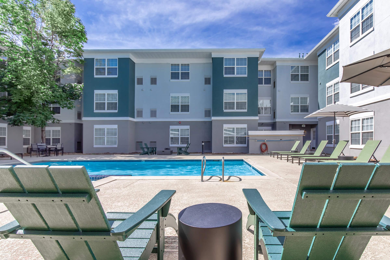
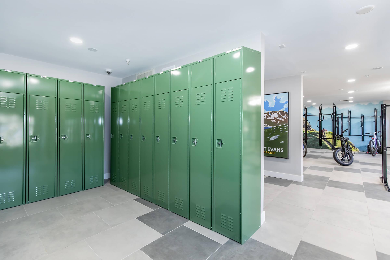
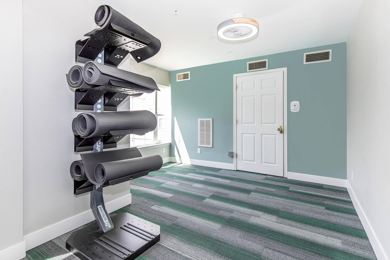
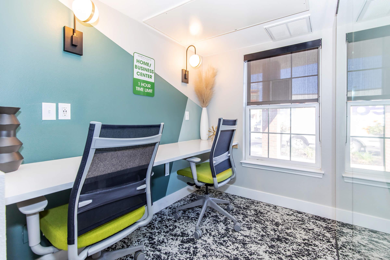
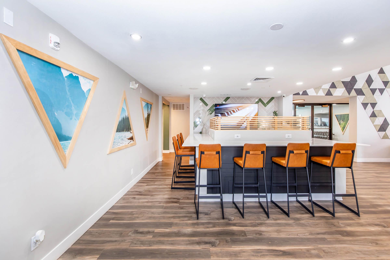
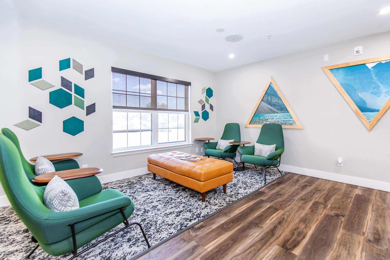
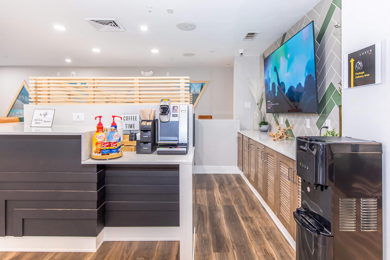
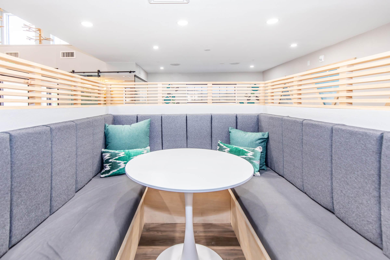
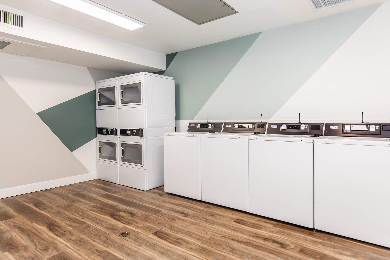
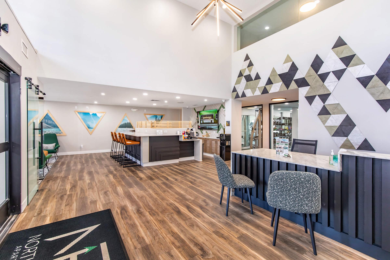
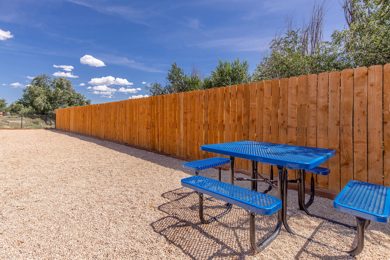
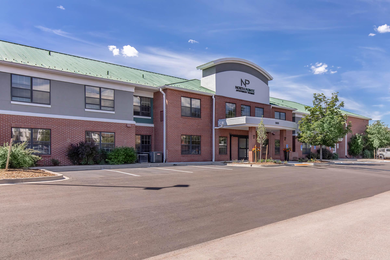
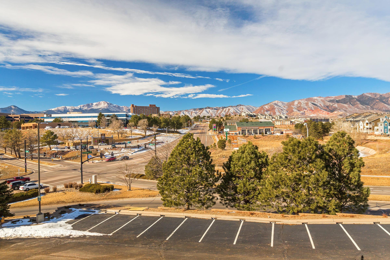
Studio Furnished






1 Bedroom Furnished






Studio






1 Bedroom






2 Bedroom







Neighborhood
Points of Interest
North Pointe Apartments
Located 5805 Delmonico Drive Colorado Springs, CO 80919Bank
Cafes, Restaurants & Bars
Cinema
Elementary School
Entertainment
Fitness Center
Golf Course
Grocery Store
High School
Hospital
Middle School
Parks & Recreation
Post Office
Preschool
Restaurant
Salons
Shopping
Shopping Center
University
Contact Us
Come in
and say hi
5805 Delmonico Drive
Colorado Springs,
CO
80919
Phone Number:
719-624-4633
TTY: 711
Office Hours
Monday through Friday: 10:00 AM to 6:00 PM. Saturday: 10:00 AM to 4:00 PM. Sunday: Closed.